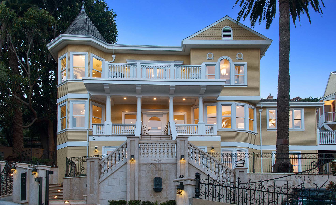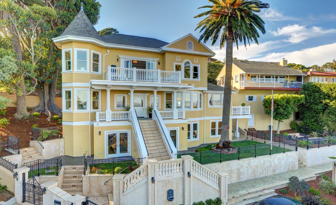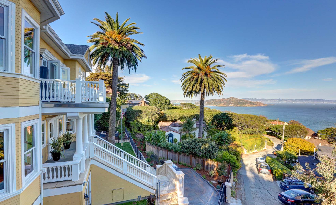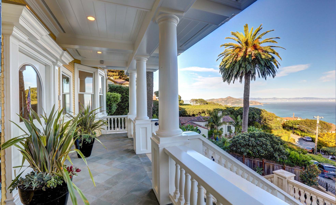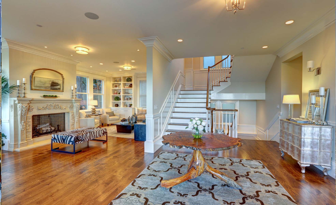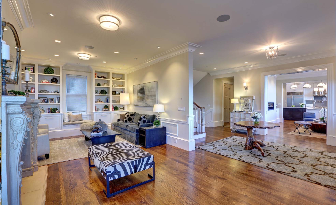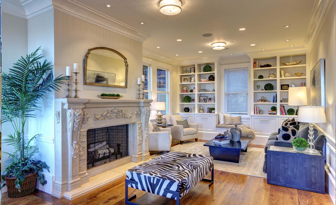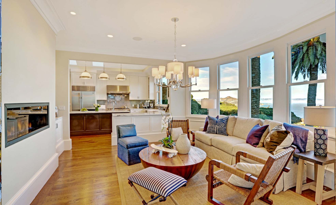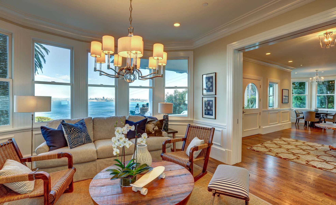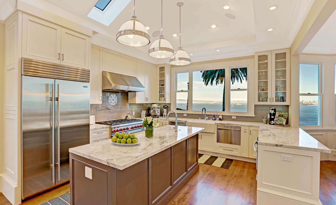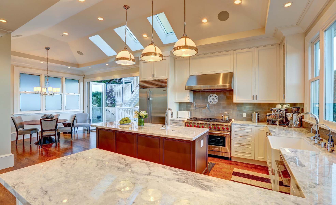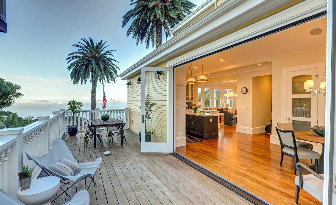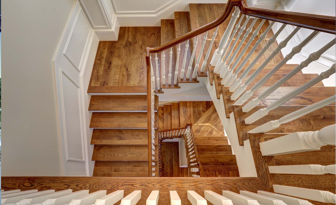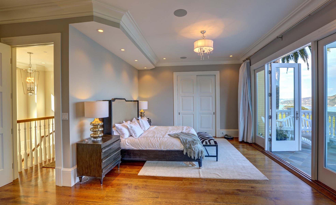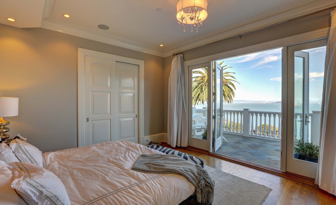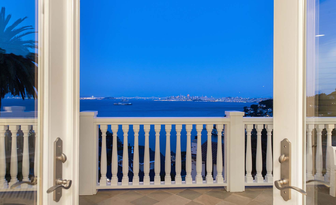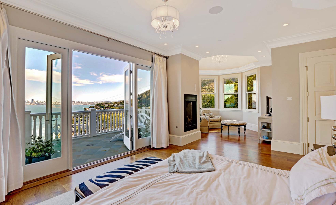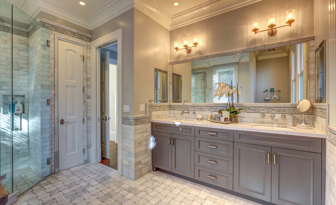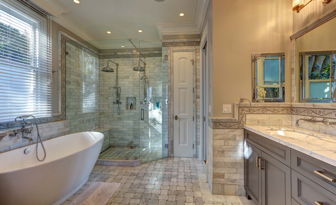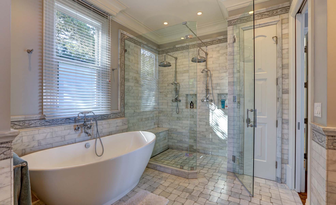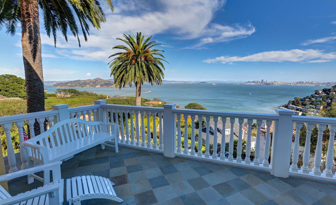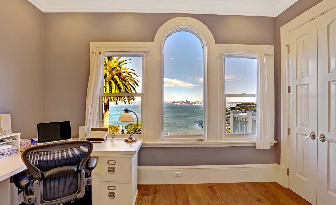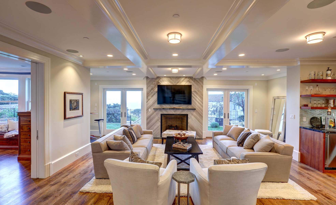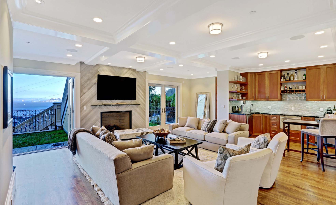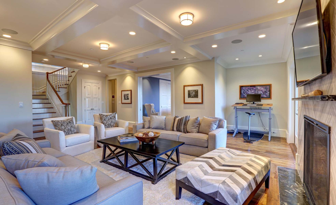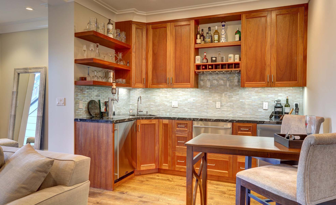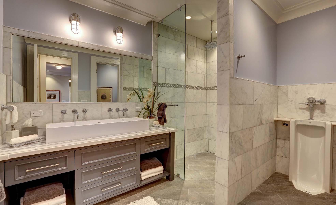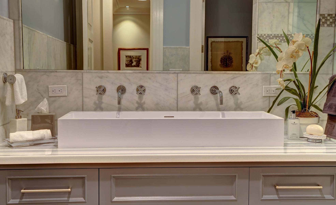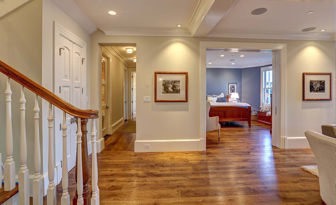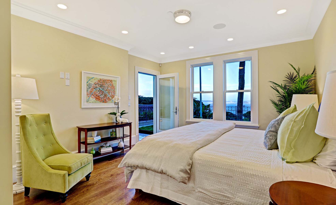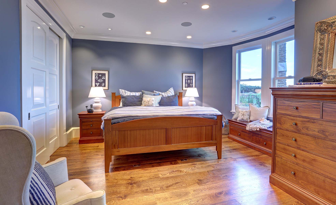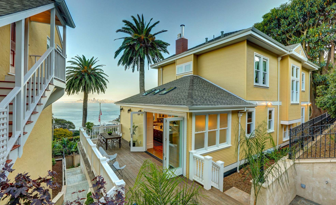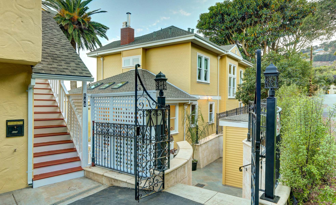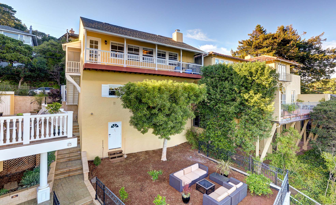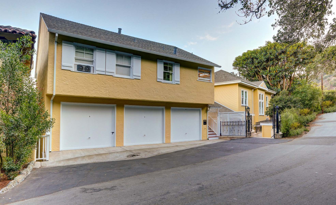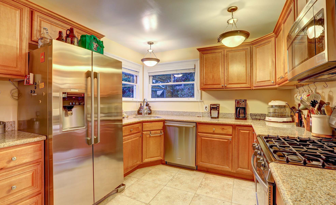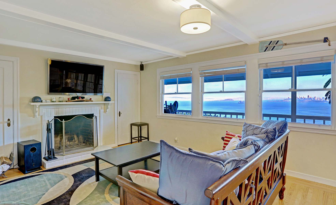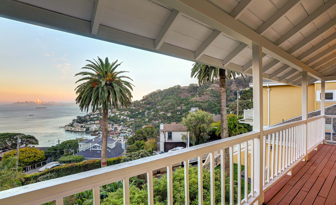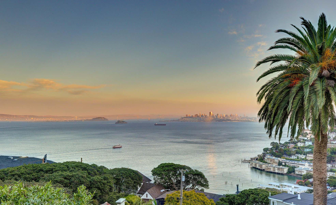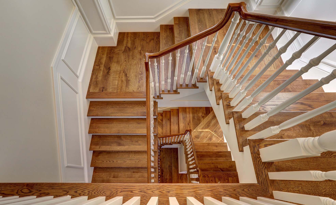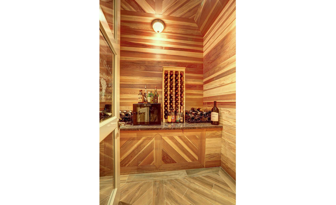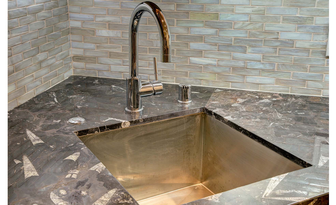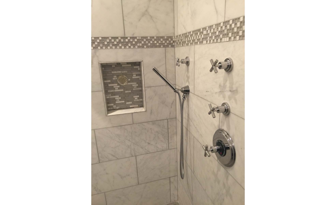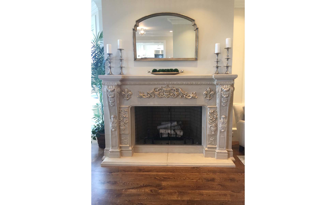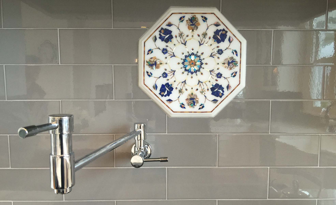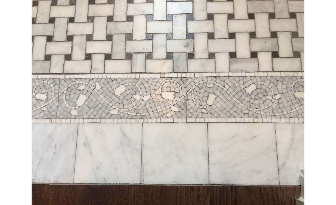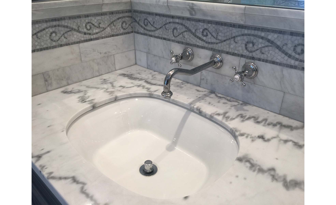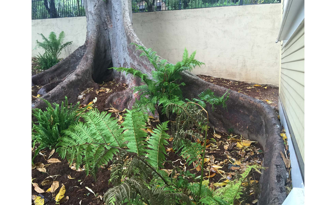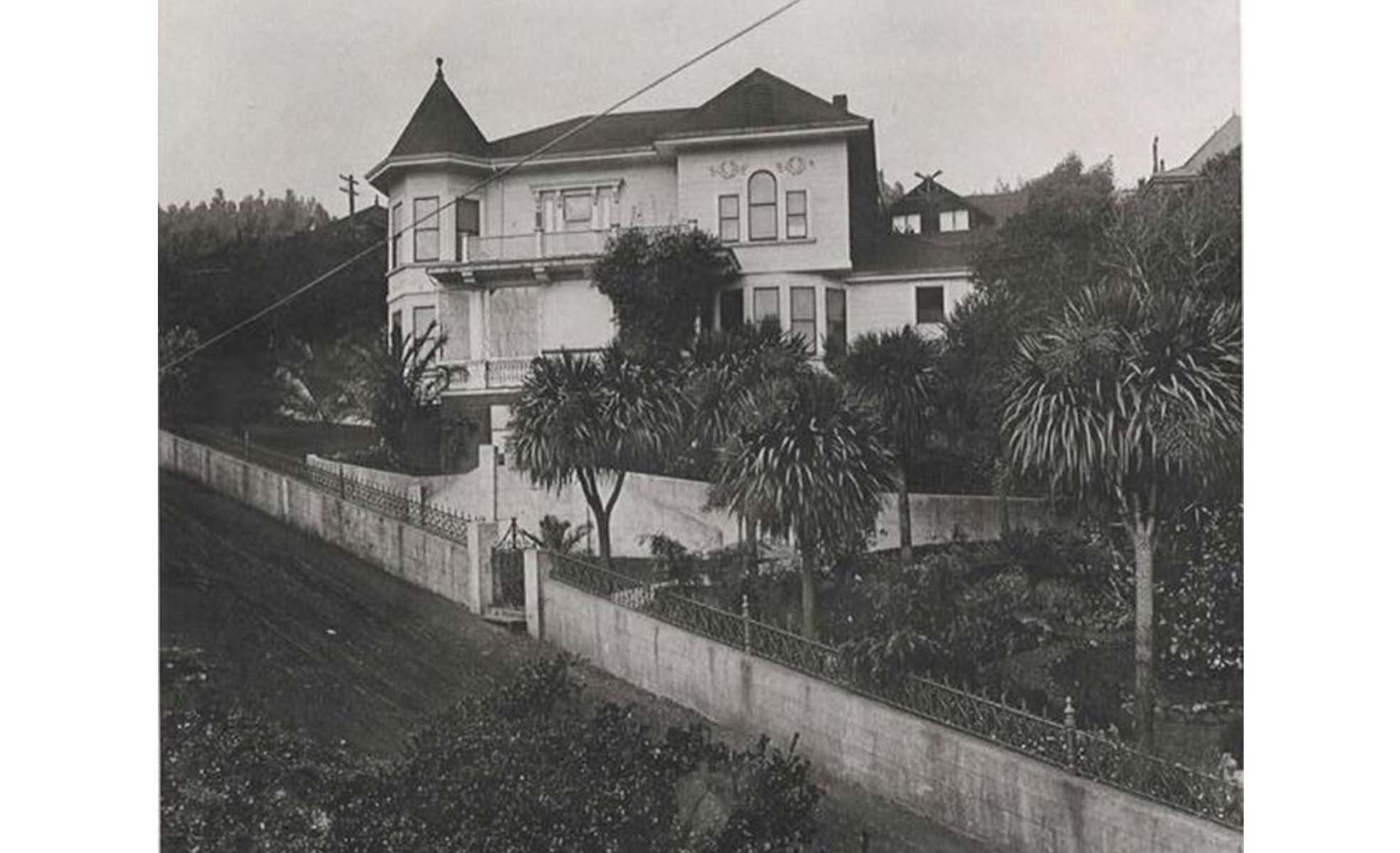84 Sunshine Ave, Sausalito
Represented Seller • Single Family Home + Cottage • Sold for $6,500,000
6
BD
5.5
BA
5,475
SQ FT
1901
Year Built
8,682
SQ FT LOT
The 5 Bedrooms and 4 1/2 Baths in the Main House with an au pair suite, accompany 4 fireplaces (3 gas / 1 wood burning), radiant-heated European white oak floors throughout, marble tile, custom crown & baseboard moldings, and custom cabinetry. The open Kitchen features an 8-burner Wolf range, quartzite counter tops, Sub-zero refrigerator, dual Fisher & Paykel “in-cabinet” drawer dishwashers, and floor-to-ceiling folding doors to an outside dining, entertaining and view deck. A wine cellar is adjacent to the large indoor Entertainment / Media room, which connects to a separate outdoor entertaining area, fully plumbed & wired for a complete outdoor kitchen and fire pit. The separate 1 Bedroom, 1 Bath Guesthouse includes a wood-burning fireplace and a separate street address with private entrance. Dual-electric car charging stations at the driveway, CAT-6 wired for full “Smart Home System” & remote capability, solar-ready, gated entries with integrated security system.
Located within close walking proximity of restaurants, ferry and bus transportation, beaches, and just minutes to the Golden Gate Bridge to San Francisco. The setting is the sunny Banana Belt, framed by 100 year old palms providing a picturesque Italian Riviera setting. Imagine, watch the tides change and the sailboats glide by, while sipping your morning cappuccino or watching another glorious sunset and the San Francisco skyline.
- Main house has 5 bedrooms, 4 ½ baths
- 8-9 car parking in all, 3 garages w/level street entry, 2 electric car charging stations
- ¾” European white oak, custom floors over energy efficient 8 zone radiant heat system
- Custom crown molding, 12” baseboard trim, wainscoting, bannisters, window & door trim, & outside trim, hand-crafted to match original 1901 style, meticulously installed.
- Marble tile throughout w/custom marble & in-laid tile, curb-less walk-in showers
- Original 1901 redwood flag-pole in front yard with gold leaf on ball finial.
- Wolf, 8-burner gas range with 2 ovens, 3 Fisher & Paykel stainless steel dishwashers
- “Princess White” natural quartz countertops in kitchen
- Full wall-width folding exterior glass doors, 12’ x 9’, 4-panel by “Jeld-Wen” off kitchen to exterior Ipe deck plumbed for a natural gas BBQ & mesmerizing city views.
- Outside kitchen / fire pit area pre-plumbed for natural gas, electricity hot / cold water
- Fossilized limestone countertops in downstairs family / media room including stainless steel “Kegerator” cabinet beer refrigerator with dual taps.
- Concealed wall access, full-size vault safe with dehumidifier, Browning “Pro Steel”, foundation – mounted, sprinkler protected and additional floor safe.
- Solar ready connection and generator transfer switch panels
- Every water faucet has its own “Aqua Pure” water filter, in addition to the main water filter system to the residence.
- Master Bed: Private deck with incredible unobstructed views, His / Her closets, Gas fireplace with glass door, Separate sitting area in the turret
- Fully climate-controlled KD redwood clear heart lined wine cellar w/split dehumidifier & cooling regulated by wall control panel, or “Smart System” for approx. 750 bottles.
- Cottage is 1 bed, 1 bath, deck & living room have stunning views
- 5 fireplaces | 2 wood-burning / 3 gas
- Immense and beautiful 100 year old rubber tree is a heritage tree – possibly the largest rubber tree in the United States. Registered and protected.
- Wired for full home automation

Contact Mark Rushford
415.290.2408
mrushford@gmail.com
