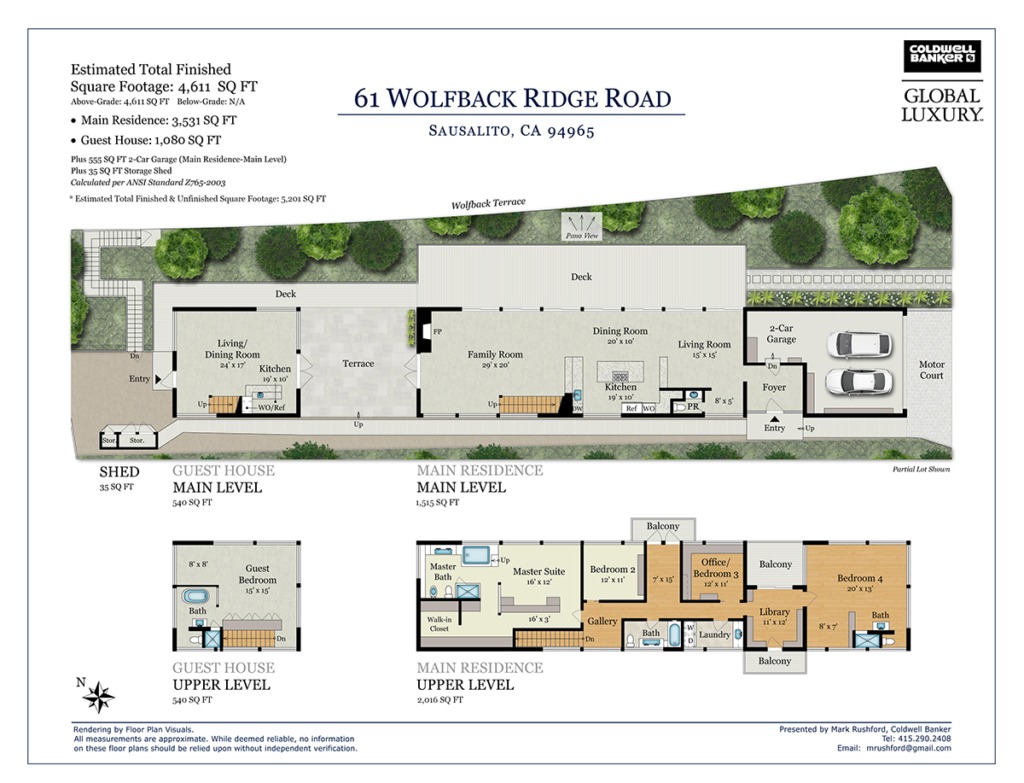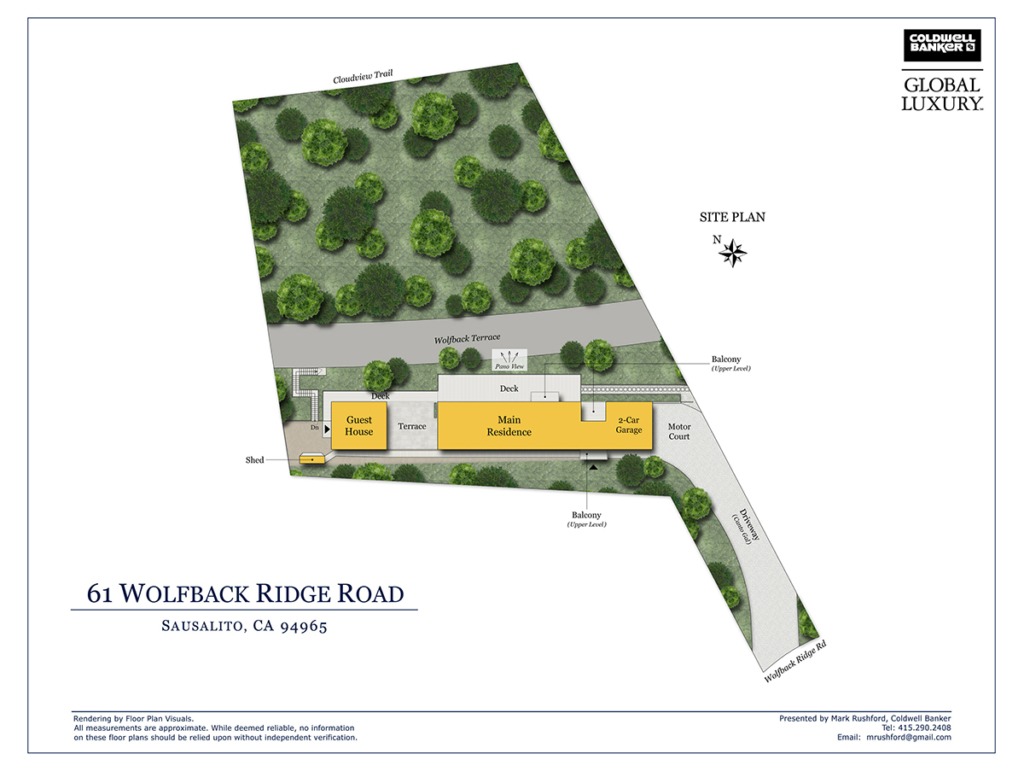61 Wolfback Ridge, Sausalito CA 94965
Contemporary Luxury, Unparalleled Views, Minutes to SF
Represented Seller • Single Family • Sold for $4,100,000
5
Bedrooms
4.5
Baths
4,611
Square Feet
2009
Year Built
0.74
Acres
Contemporary Luxury with Unparalleled Views
Astounding panoramic vistas spanning 8 Bay Area counties and the glistening San Francisco Bay set the backdrop for this testament to modern architectural achievement.
The apex of luxury Northern California living, this 5 bedroom, 4.5 bath, 4,611 sq. ft., streamlined “Dwell Home” and guest house just 3 minutes from the Golden Gate Bridge and San Francisco is thoughtfully designed to optimize comfort, elegance, and the unparalleled natural beauty of the Marin Headlands.
Set nearly 1,000 feet above sea level in a private, wind-protected microclimate, this executive haven feels like an exclusive retreat, where breathtaking views and out-your-door access to the endless trails of the magnificent Golden Gate National Recreation Area are matched with the refined, thoughtful design of reputed architect Charlie Lazor.
Built in 2009 to critical acclaim, the relaxed, tranquil estate recently underwent a no-expense-spared update, enriching all aspects of the already exceptional property.
The light-filled main level has a spacious open-floor plan encapsulating an expansive living room, dining room, and chef’s kitchen. Throughout, strategic architectural design accentuates the glorious natural surroundings: Floor-to-ceiling mahogany-trimmed windows and sliding glass doors showcase unobstructed Bay views to the east. To the west, 8-foot picture windows frame sections of an undulating, geologically magnificent chert-rock wall. To the north, full-height glass double-doors swing open to the courtyard and guesthouse. Radiant-heat terrazzo flooring and a grand, remote-controlled, “ribbon of fire“ Spark fireplace bring cozy warmth to sleek, sexy, surroundings. An expansive deck stretches the full length of the main level and overlooks the bay, providing the best of indoor-outdoor contemporary living.
Upstairs, radiant-heated Honduran mahogany floors and appointments continue through the four bedrooms, the library, and art gallery breezeway. The sumptuous, open floor plan master suite offers unobstructed views from the custom-crafted platform king bed, Italian Bisazza tile steam/shower, and deep 2-person Japanese soaking tub. The master suite is an oasis of elegance and spaciousness, smartly appointed with a dual-sink vanity, Jacuzzi towel warming drawer, custom cabinets, and adjoining 18-foot dressing room. Three additional bedrooms also celebrate the view: a second master and en-suite bath are accessed through a cozy library with built-in floor-to-ceiling bookshelves and 2 view decks, one of which offers a glimpse of the iconic Golden Gate Bridge. Another bedroom is home-office-ready and the third features twin murphy beds and doubles as a great kids’ guest room, workout room, or nursery; all easily access a well-appointed guest bathroom and large laundry room with storage.
Across a blue-stone garden patio just steps from the main house stands the handsome, two-story, 1,080 sq. ft. guesthouse. This freestanding structure continues the property’s stunning trademark design, luxury appointments, and incredible San Francisco Bay Area vistas. A cozy home unto itself, the first floor has radiant heated concrete floors, a bar/kitchenette area and ample room for living and dining. Upstairs, a full bedroom suite with radiant-heat mahogany floors, a sitting area, built-in wardrobe, shower, and deep soaking tub.
In keeping with the exceptional appointments throughout this property, enjoy such modern conveniences and smart-home features as programmed LED lighting, a Tesla charging station, and wine storage for over 900 bottles. A newly paved road welcomes you to the home as well as updated native, drought-tolerant, and fire-resistant landscaping.
Located atop the Marin Headlands, a quick 3-minute drive from the Golden Gate Bridge and the Highway 101/Spencer Avenue Exit, this home provides the rare opportunity to live “away from it all” while having immediate, nearly traffic-free access to the city of San Francisco and Sausalito’s fine restaurants, cafes, and shopping. In rare opportunities like this you truly can have it all.
MLS#: 21925246
Property Features List: 61 Wolfback Ridge, Sausalito
General
- 100% custom 4,611 sqft 4 bedroom/ 3.5 bath main home & 1 bed, 1 bath, guesthouse
- 8-county/3-bridge bird’s eye views from nearly 1000 feet up, including Napa, Sonoma, East Bay, Berkeley, Oakland, and San Francisco
- On ~0.74 acres includes area below off Wolfback Terrace
- 2011 remodel, originally built in 2009
- Streamlined, organizational design with breathtaking flow
- Protected from the elements via a hillside cutout thus creating a warmer microclimate with dramatically less wind and fog than immediately adjacent properties
- Stunning natural undulating chert wall along backside of the house with indoor views from grand picture windows; ferns & succulents at the base and elegant up-lighting for dramatic effect and evening viewing
- Newly refinished hand-sanded and hand-stained custom cedar wood siding
- Newly refinished 65 by 13-foot Meranti hardwood deck and cap rail on main level
- LED interior & exterior lighting
- Radiant heat system with 6 zones
- 2 downstairs in main home
- 2 upstairs in main home
- 2 in the guesthouse (1 up, 1 down)
- Large 2-car garage with Tesla 100 amp charging station and storage
- Wall-to-wall floor-to-ceiling windows/doors with Honduran mahogany frames; double-paned doors and windows
- Franke sink fixtures
- Custom, hand-polished terrazzo floors made from handpicked Italian imported stones plus all new anodized aluminum baseboards
- Ellen Kenan interior full spectrum paint (no black pigment)
- All new hardware throughout
- Refinished guard rails with new cables for stairwells
- Birch with cherry stain cabinetry throughout
- Anodized aluminum downspouts
- 2 large buried dissipaters for all water runoff (8x8x16)
Kitchen/Dining Area
- All-stainless steel appliances
- Open-floor plan kitchen / dining
- 6-burner Dacor range with two ovens and Dacor hood
- Built-in custom maple cabinetry
- Sub-Zero refrigerator
- Water filter system for insta-hot & cold faucet
- Absolute black granite countertops with leather finish
- Views of the stunning natural undulating chert wall along backside of the house from grand picture windows
- Views of the Bays, cities, bridges, islands, and beyond
Master Suite
- Spectacular views from both the bed and bath
- Mahogany floors under wool carpeting
- Rawpanel radiant heat
- Built-in solid mahogany and lineal cut travertine California king bed with headboard storage and Hettich gentle-close drawers
- Adjustable recessed spotlights for art lighting and Cree LED lights
- 18-foot walk-in luxury-boutique-style dressing room with custom Maple closets and organization system
- Open floor plan leads to elegant, spa-like, newly remodeled partially open master bath:
- 2-person deep soaking tub and spectacular views
- Caesarstone floors with epoxy grout
- Clear glass steam and shower enclosure with dual-head rain shower, floor-to-ceiling Italian Bisazza tiles and spectacular views from within
- Jacuzzi towel warmer, Wetstyle double sink with wall-mounted faucets
- Grohe fixtures, 3-panel cabinet-mirror that open for 360 perspective
- Mahogany countertops, built-in maple and mahogany cabinets, and built-in safes
- Toilet and bidet
Second Master Bedroom with En Suite Bath
- 8-foot picture windows
- Full suite includes shower with Italian Bisazza tile and separate toilet areas
- Sink with ceramic tile back and wall-mounted faucet
Guest Room/Nursery/Exercise Room
- Twin Murphy bed
- Solid mahogany pocket door with Hefela hardware
- Wool carpeting over hardwood
- Bay views via 8-foot picture windows
Guest Bathroom
- Hill view through giant inset picture window
- Wetstyle double sink with wall-mounted faucets
- European-style Grohe showerheads
- Penny tile
Art Gallery Breezeway
- Ideal location for art display
- Double doors to cedar balcony with breathtaking views
Office/Bedroom
- Bay views through 8-foot picture windows
- Solid mahogany pocket doors with Hafele hardware
- Built-in wrap-around desk with ample filing/storage
Library
- Ideal library created by sellers from what used to be exterior space
- Built-in nearly floor-to-ceiling bookshelves
- Breezeway with sliding 8-foot window/door to the front deck and the panoramic view and a door to the back deck where you can get a glimpse of the Golden Gate Bridge
- Baseboard heating
Laundry Room
- Spacious with Whirlpool Duet washer and dryer
- Champagne colored tile
- Sink
- Cabinets /storage / folding table
- Water filter system for faucet
Patio
- Picture perfect and spacious with spectacular bay views
- Bluestone tiles
- Deck access for main home and guesthouse
- Succulent plantings
- Drip irrigation system
- Accent lighting
Guest House
- Two levels
- Poured concrete floors with epoxy coated finish and radiant heat
- Glass and stainless 9’ piano-hinged commercial doors
- Rebuilt bar/kitchenette area with Thermador micro/convection oven, built-in GE mini refrigerator, absolute black granite countertops; sink with disposal, maple cabinets
- Picture perfect views upstairs and down
- New shower
- Upstairs bedroom with built-in custom maple 6-door wardrobe, mahogany hardwood floors, radiant heat, picture windows, and bath with Bisazza tile floor, subway tile walls, deep soaking tub, and separate shower and toilet areas
Tech Specs
- Advantex panel remote-operated 3-tank Questa Engineering septic system with recirculator, renovated leach field, newly pumped tank
- House built on a concrete perimeter grade beam foundation that sit on 63 piers which are 8 to 10 feet into solid bedrock
- Lutron smart spot-lighting with RadioRA system that controls lights,
- Lineal cut travertine-wrapped new Spark fireplace (with 70k BTUs)
- Coffeemaker can be remotely activated from master bedroom
- Updated sound system includes Sonos connect and Polk Audio in main level and exterior; zones are dining, kitchen, TV, and patio
- Aiphone intercom system
- Security home with 4 video cameras and full alarm system with Redwood Security
- Internal fire suppression system
- External fire suppression system on upper retaining wall (below main level of home)
- 200 amps electricity to the house
- Water heating system with 1.5-inch water main
- 2-inch gas lines to the house
- Anti-electricity surge protector on entire home
- Fan cooled electrical system closet.
- Main house newly rewired throughout
- New full drip irrigation system / 4 timers in all
- Grumpus variable speed water pump to deliver high pressure water to the home
Property Exterior Extras
- Edible garden area with Meyer lemon trees and sage bushes
- Main road all the way to the home recently paved includes driveway and final 450 feet of road leading to the home from the second gate
- Garbage / emergency compound made from reclaimed 100-year-old clear heart redwood
- Custom built wine storage in garage and behind guesthouse, ~ 700 bottle storage behind guesthouse
- Completely cleared and meticulously selected and re-landscaped with red bud trees, arbutis, tower of Jules, echium, row of ciadothi and more native species
- Up a private road and just steps to the pristine and extensive paths and surroundings of the GGNRA
- Owner installed 220-foot retaining walls with 10-foot-deep piers against lower side of house and along Wolfback terrace with draught-tolerant native plants
- Exterior heaters on main deck
- Meranti decking on main deck
- Small decks off library are both ipe
- Plans to lower power poles exist and are included in disclosures
- Fire rated plants selected for areas below the home
Interesting Information
- Often called “The Dwell House”
- Charlie Lazor design
- Every inch is maintained by expert people which sellers are happy to refer
- Cutout for the home believed to be originally done in the 1940’s for radar dishes

Contact Mark Rushford
415.290.2408
mrushford@gmail.com

















































