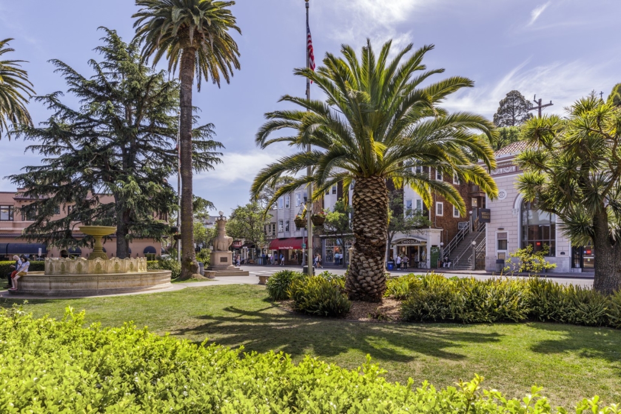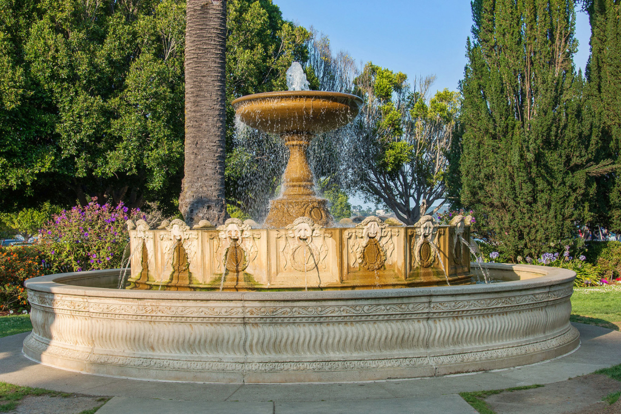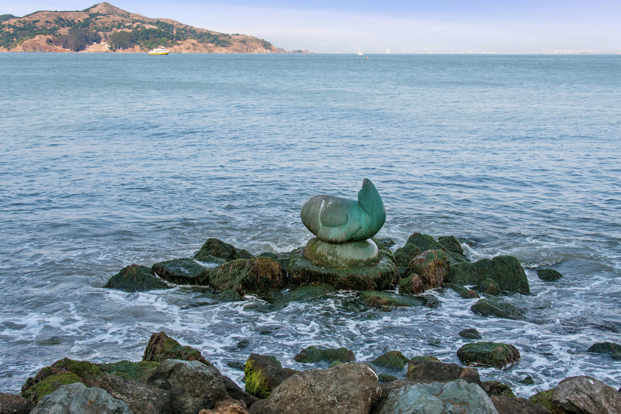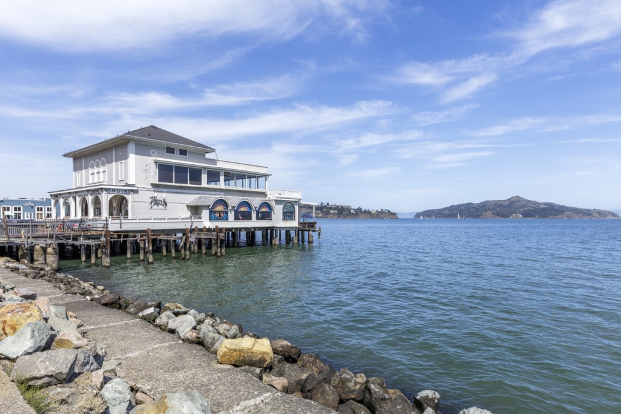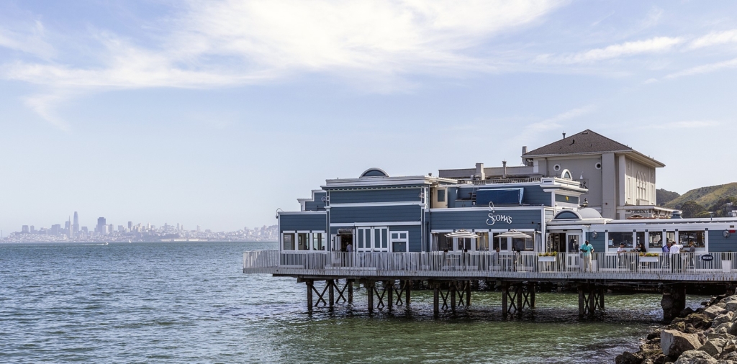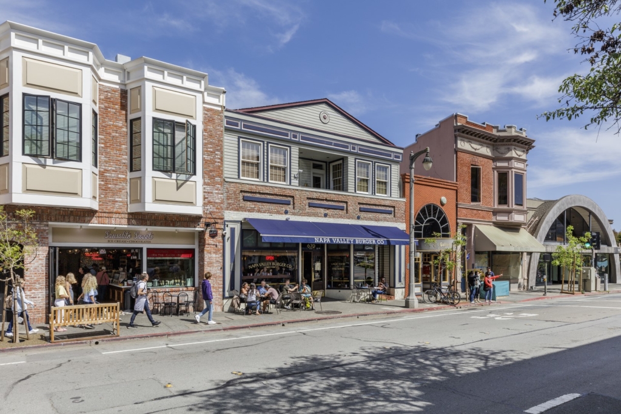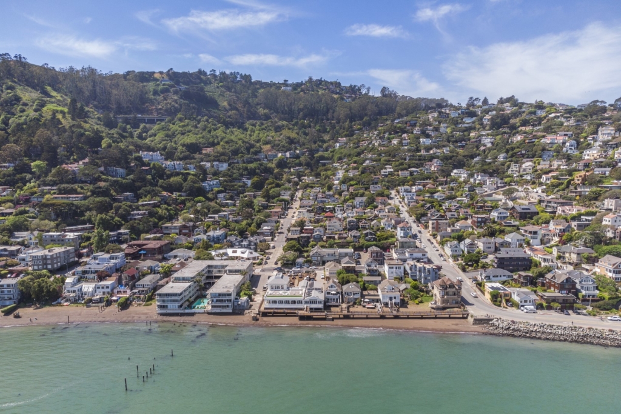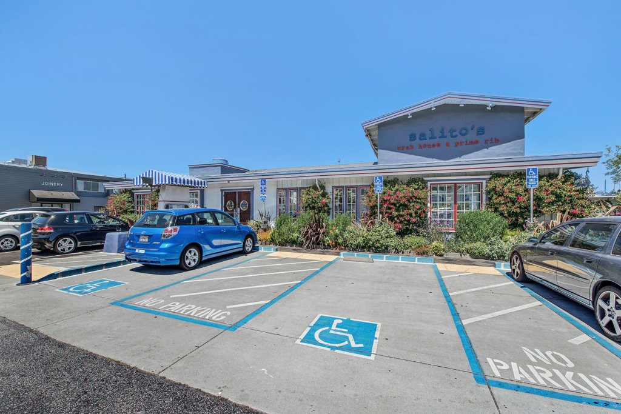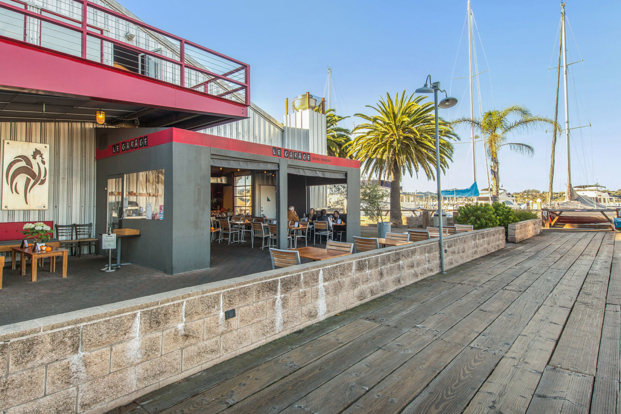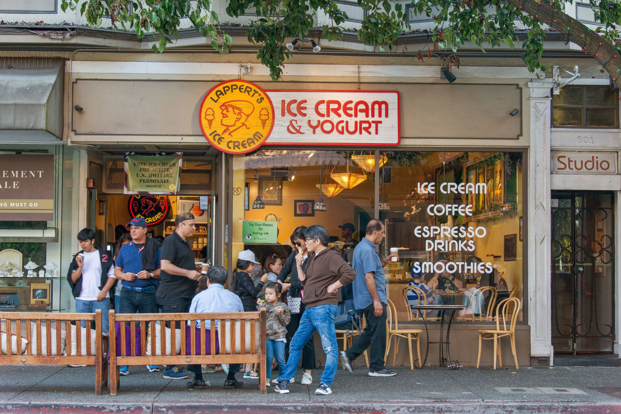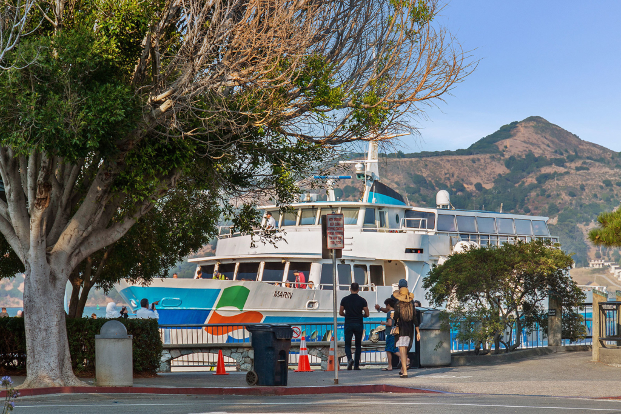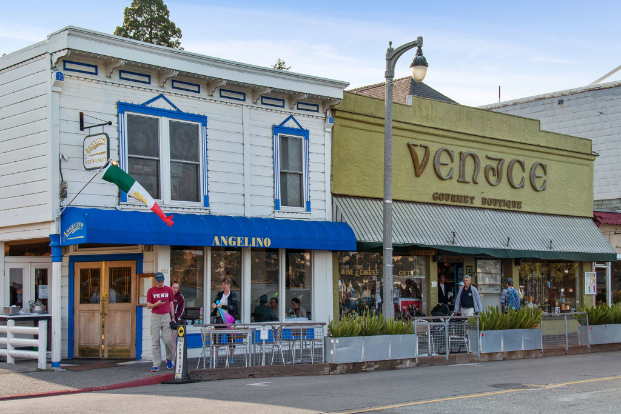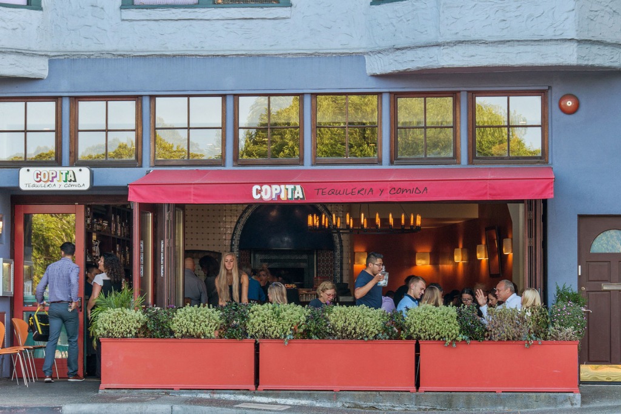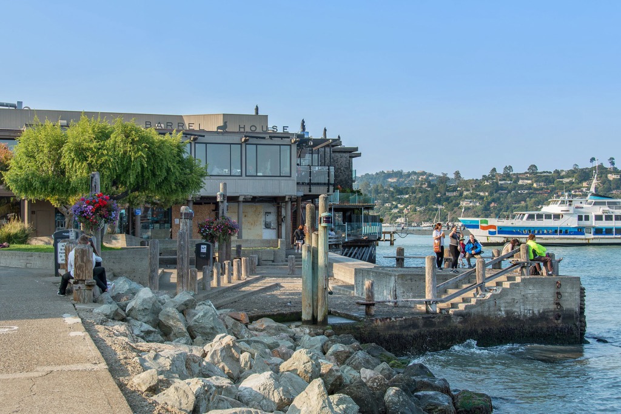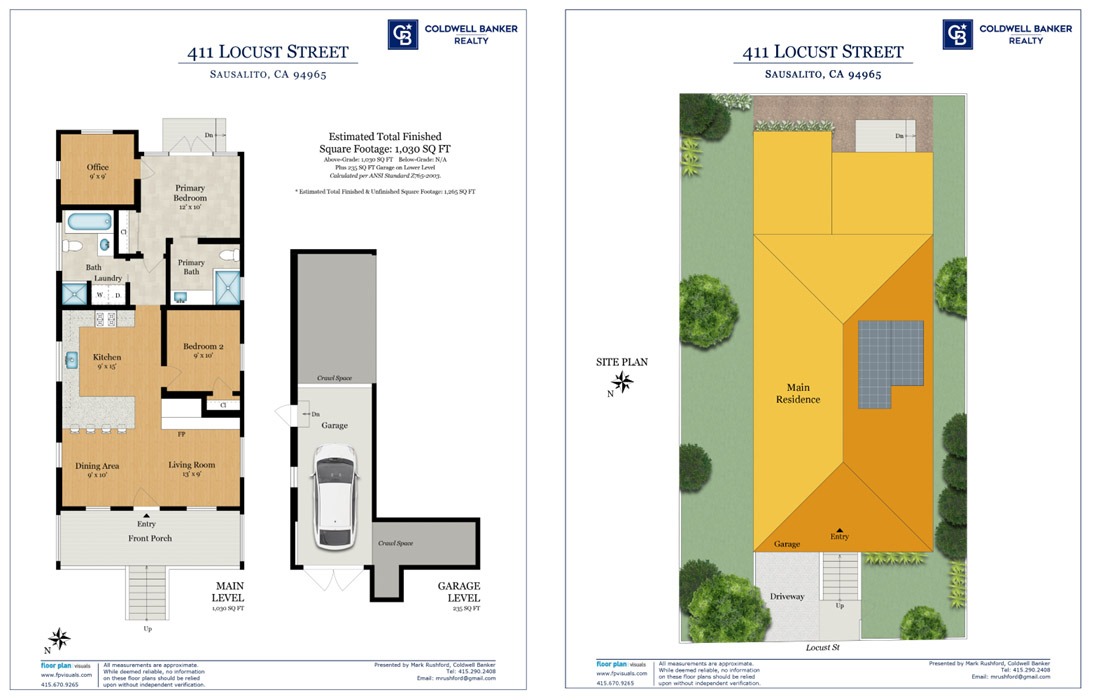411 Locust Street, Sausalito CA 94965
Rare 2bd/2ba Single Level Home With Bonus Room in the Highly Desirable Sausalito Flats!
Represented Seller • Single Family • Sold for $1,825,000
2
Bedrooms
2
Baths
1,030
Square Feet
1907
Year Built
2,660 (Lot)
Square Feet
Rare 2bd/2ba Single Level Home With Bonus Room in the Highly Desirable Sausalito Flats!
Tucked into a sunny neighborhood just a stone’s throw from the bay and around the corner from the shopping and restaurants of Caledonia Street, this beautifully updated, move-in-ready, eco-conscious 1907 vintage charmer captures idyllic Sausalito living.
Picture-perfect curb appeal starts with a white picket fence and sweet front garden dotted with flowering hibiscus, established trees, and winding gravel pathways leading to the cozy backyard.
Up the front steps, the verandah, flanked with beautiful period windows and boasting bay views, is the first of many places to linger and enjoy this sweet neighborhood.
Step through the front door and you’re instantly immersed in the warm tranquility of the open-floor-plan living room, kitchen, and dining room. With an abundance of natural light from large double-hung windows, modern pendant lights, recessed lighting, high ceilings, and engineered white oak hardwood floors, it’s an incredibly comfortable, inviting space.
On one side, the cozy living room features large windows on two sides (some blackout blinds for privacy) and a centerpiece modern gray-marble open fireplace. On the other side is the dining area, which perfectly fits a table for 6 and is beautifully lit from a double-hung window and a globe pendant light.
The oversized, timeless, marble kitchen counter, which divides the dining area from the kitchen, is accented by modern pendant lights and provides enough seating for 6 or more additional guests. It’s also an idyllic space for casual everyday dining or large buffet feasts.
On the other side of the counter is the spacious, airy, fully loaded modern kitchen. Perfect for entertaining, serious cooking, or just enjoying the pleasures of preparing a meal, it’s a clean, streamlined space with great natural light and tons of storage and counter surface. Along with a decorative gray glass-tile accent wall, it features beautiful modern wood cabinetry, a 4-burner Wolf range and hood, Sub-Zero undercounter refrigerator drawers, a Miele dishwasher, a pot-filler stove faucet, floating shelves, designer fixtures, and recessed lighting, plus plenty of mingle space—because everyone will want to hang out in this kitchen!
In the hallway is a large light-filled bathroom with slate floors, partially white-tiled walls, oak cabinetry, a freestanding designer tub, a picture window with privacy, a separate large walk-in shower, a sink with a sleek white Caesarstone countertop, pendant lamps, an oversize mirror, and a Miele washer/dryer and storage area plus a ceiling door to attic storage.
Beyond the hall bath is the main bedroom. Also warmed by natural light, this soothing space is adorned with a wall of windows and a French double-paned door leading to the sweet yard, gray slate-tile flooring, recessed lighting, midcentury-modern wall sconces, a large closet, and a nicely sized bonus room with wood floors would make for a great office, nursery, gym, walk-in closet, or yoga room. A large, white, sliding barn door opens to the gorgeous en-suite bathroom with a floor-to-ceiling walk-in rain shower, white Caesarstone sink counter, pendant lamps, a huge mirror, oak floating shelves, stylish tile work, and a frosted picture window.
The second bedroom also receives fantastic natural light through a classic tall double-hung window, which warms the space and accents its wood floors, closet, and beautiful antique door-hardware.
Accessed by the main bedroom and the front of the house, the small yard, with its charming gravel pathways, runs the circumference of the property. With new irrigation, opportunities for more, and lots of room for gardening as well as a French cafe table or little lounge area, it looks beautiful as is but can easily be transformed into a garden oasis.
As with everything else with this carefully updated property, even the garage is sweet. Behind beautiful wooden doors, it’s perfect for a small car plus a little storage. There is ample additional parking in the driveway and on the street.
Beyond the tasteful updates that marry century-old charm with today’s style and needs, this home was completely remodeled in 2013 with new seismic retrofitting, electrical, and copper plumbing, plus a fire-suppression sprinkler system and more. It received fresh paint inside and out this year and has also been updated to be eco-friendly: it has radiant floor heating throughout, with 5 zones individually controlled so you can manage the heat of each room. Sun Power solar panels discreetly cover the roof. There’s on-demand water heating for the showers and kitchen, and insulation is recycled denim.
Topping it off, this Sausalito charmer has the perfect, central location. With Caledonia Street and the bay a few steps away, there’s no need to drive anywhere—you’re already here! However, it’s also just a few minute’s drive to the Golden Gate Bridge and San Francisco, and is close to the Sonoma or Napa Wine Country, making this beautiful home the epicenter of Northern California joy for any owner.
MLS #: 322085646
411 Locust Street, Sausalito – Property Features
- Single-level living in a updated classic 1907 home with exterior charm and a timeless contemporary interior.
- 2 inviting light & airy bedrooms; the main bedroom has an en suite bath and French doors to the backyard.
- 2 tastefully updated, light-filled bathrooms with Caesarstone countertops, stylish tile, and large mirrors. One with a beautiful tub and separate shower as well as a laundry space with undercounter Miele washer / dryer. The main bathroom is elegant and light with sleek finishes and level entry to a rainfall shower.
- The open-plan living & dining areas face a showpiece marble surround to the fireplace and the good-sized open kitchen with matching marble countertops.
- High ceilings, modern pendant and recessed lighting, and newly installed engineered white oak hardwood floors in the front half of the home.
- Spacious, updated, and fully loaded kitchen. The large, tasteful, marble counter is ideal for casual breakfast / dining with under counter seating space or for more formal entertaining. Stunning glass tiles cover the back wall and frame the stainless 4-burner Wolf range and hood complete with a pot-filler faucet over the stove, and floating wood shelving. Sub-Zero undercounter refrigerator and freezer drawers, a Miele dishwasher, a lazy-susan, and tons of storage are elegantly embedded in the modern warm wood kitchen cabinetry.
- The sweet outdoor space is enclosed by a classic white picket fence and features winding gravel pathways. The ample space, sun, and recent addition of drip irrigation set the stage for a gardener’s dream.
- There’s garage space for a small car plus good storage for bikes, paddle boards, kayaks, and more, and there’s room for a full-sized car on the driveway.
- An extensive remodel in 2013 includes seismic retrofitting, electrical, and plumbing, a fire suppression sprinkler system in the house and in the garage, on-demand water heaters and 5-zone radiant heat throughout the home.
- Recent additions include a bonus room off the main bedroom ideal as an office / nursery / walk-in closet or other. New hardwood flooring in the front room, kitchen, and living area and large bathtub. This well-maintained home has been painted inside and out as needed with recent touchups.
- Eco-friendly features include solar panels, 5 zone radiant floor heating, recycled denim insulation, and on-demand water heating for showers and kitchen.

Contact Mark Rushford
415.290.2408
mrushford@gmail.com

























