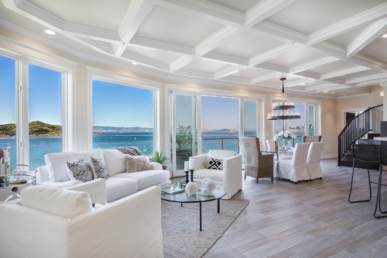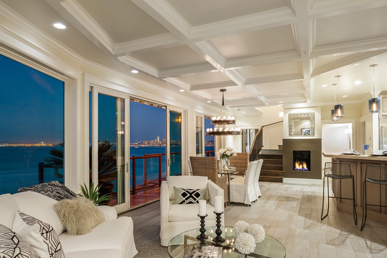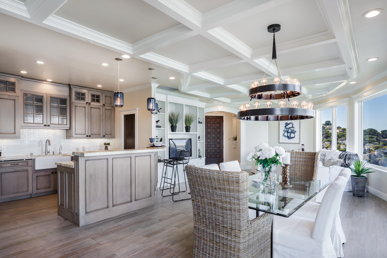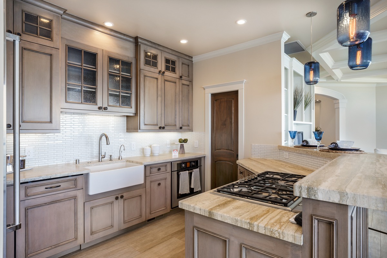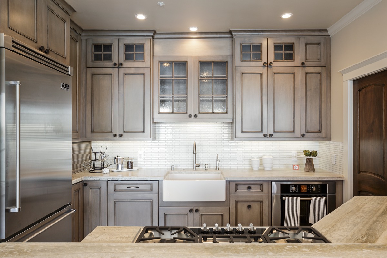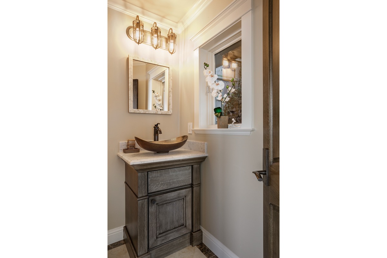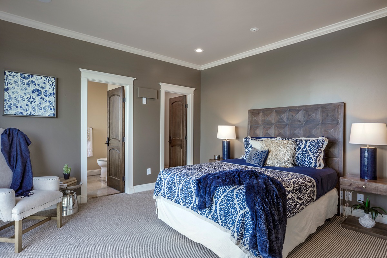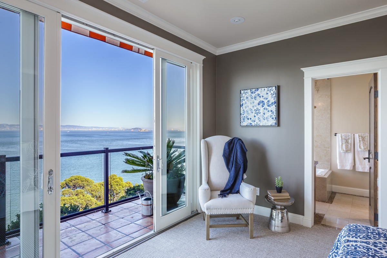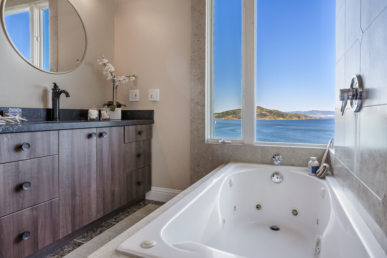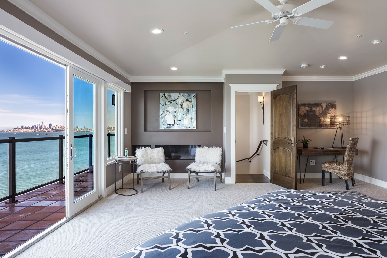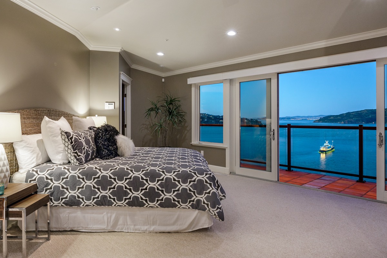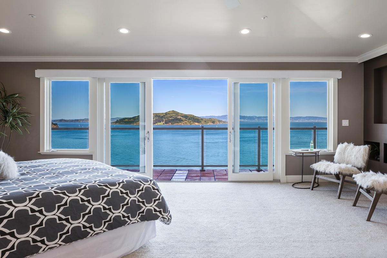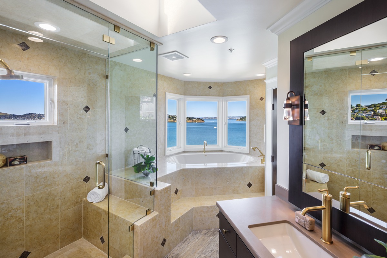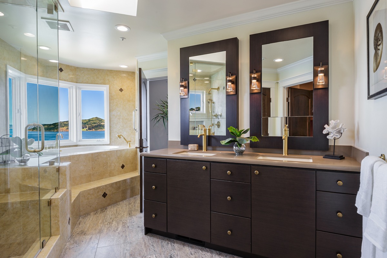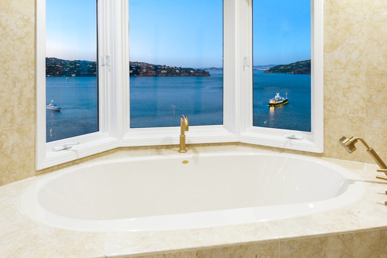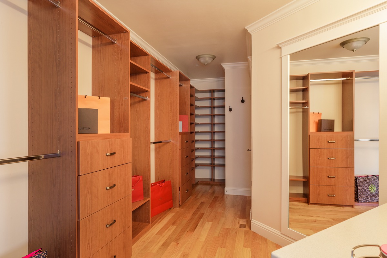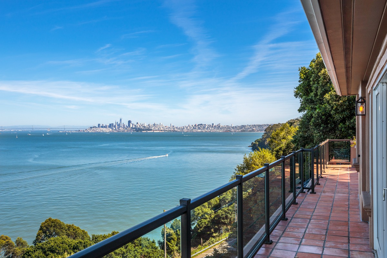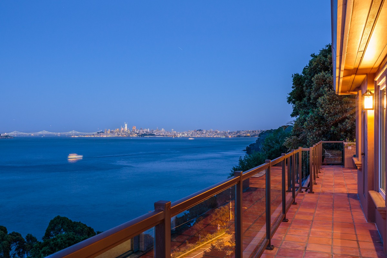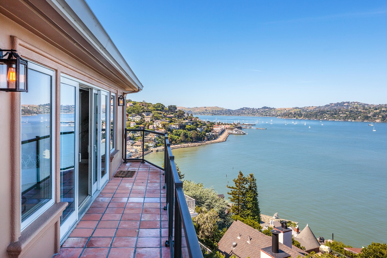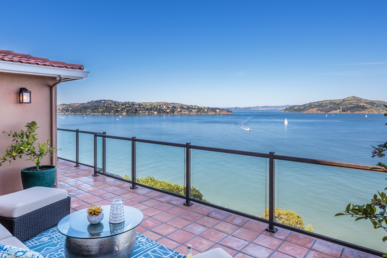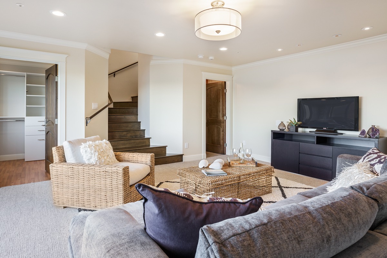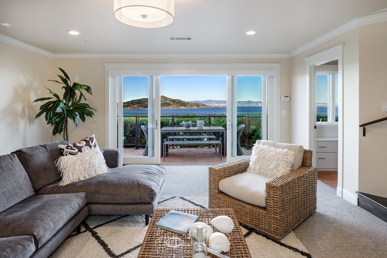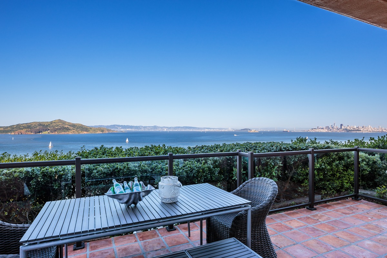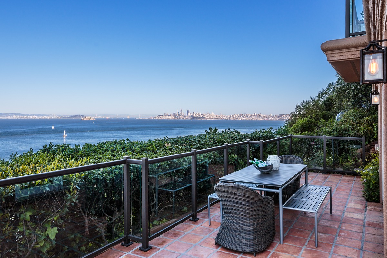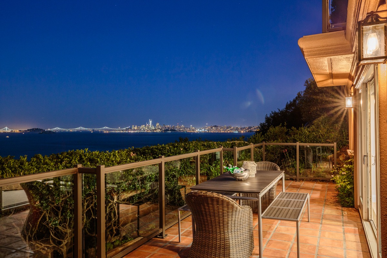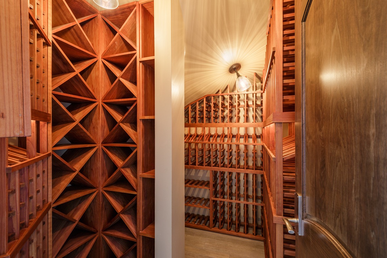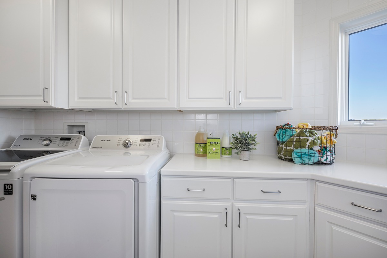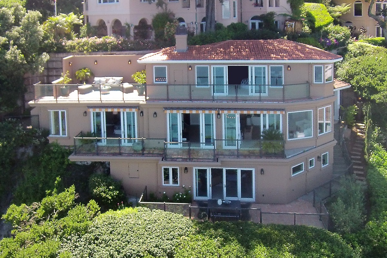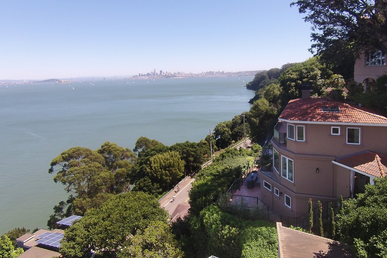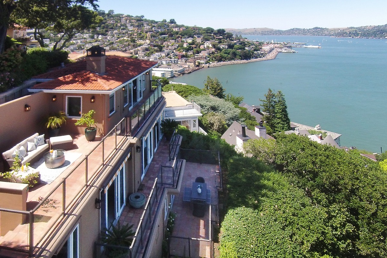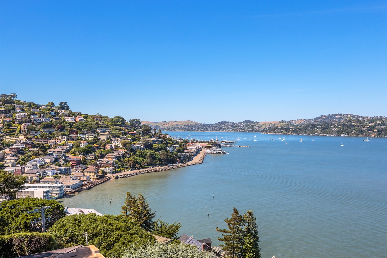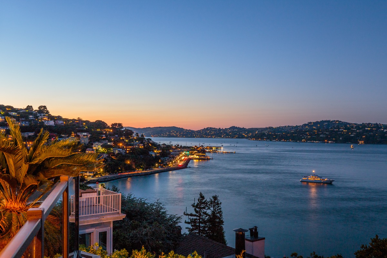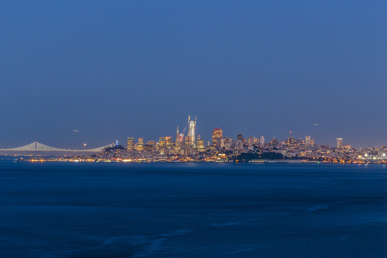11 Edwards Ave, Sausalito CA 94965
Your Own Piece of the Sky
Represented Seller • Single Family Home • Sold for $2,260,000
3
Bedrooms
3.5
Baths
2705
Square Feet
1999
Year Built
Your Own Piece of the Sky
Hidden up a meandering private pathway, just steps from the Sausalito shoreline, this celestial oasis offers the nearly unattainable—a stunning, pristine, and extremely private 3 bed, 3.5 bath luxury residence with unparalleled unobstructed panoramic bay views from nearly every vantage point.
Bask in the tranquility of year-round sunrises, glistening tides, and sweeping vistas spanning from Tiburon to the iconic City skyline from three expansive, sun-drenched terraces. Or savor the captivating skyline from within; expansive windows and French sliding doors make the sea and endless skies your everyday backdrop.
Enter the Great Room and captivating vistas stretch before you across a wall of windows. Double French sliding doors open wide to the inviting terrace and its splendid dining area—ideal for extending indoor entertaining to the outdoors. Enjoy bar seating at the brilliant stone countertop bordering the gourmet kitchen while your favorite chef creates a spectacular meal with the aid of a 5 burner Thermador range, Bosch dishwasher and oven, Viking Fridge, and tall pantry. Built-in shelves, art lighting and an elegant gas fireplace complete the main room, while a convenient guest powder room with copper vessel sink completes the idyllic room for entertaining. This level continues to its own master suite with sumptuous wool carpeting and stunning views from the bed and its en suite bathroom and soaking/jet tub. Whether as a private home office or the perfect guest suite, this main-level room complements the floor to offer the option of comfortable, single-level living.
Accentuating the quality found throughout the home, crown and baseboard moldings, solid hardwood doors, elegant fit and finishes, dimmable lights to help set any mood, and many more details can be found at every turn.
Ascending to the upper floor reveals a private sanctuary, the spa-quality Master Suite. Beginning with an inset fireplace and customized lighting, this king suite extends beyond the large walk-through dressing room and its tailored cabinetry into the refined marble bath where stunning seascapes abound from the shower and the Jacuzzi tub. The suite finishes with its own grand terrace and humbling views.
On the lower level you find a generous bedroom that could serve equally as a family room, media room, or even lounge with its bespoke-wood, 61-case wine cellar. A private terrace with breathtaking views shines through the generous French sliding doors. An outside path adjacent the front door provides an optional separate entrance, while a pocket door creates easy separation from the main floor, if desired, creating an ideal in-law or nanny suite with its en suite bath. Completing this level is a large walk-in closet and a well-appointed laundry room with sink, abundant storage cabinets, and folding area—also with incredible views.
- Main Level: Great room, captivating vistas, double French sliding doors opening to large terrace. Powder room, fireplace, built-in shelves, bedroom w/en suite bath includes soaking/jet tub & walk-in closet.
- Master Suite: Spa-quality king suite with double sliding doors to large terrace and commanding views, fireplace, walk-thru closet/dressing room, tub and shower with stunning views.
- Lower level: Large bedroom suite or family/media room with separate entrance. Full bath, walk-in closet, laundry room and French sliding doors to a large terrace and panoramic views. 61-case wine cellar.
MLS #: 21709128
Co-listed with Gina Bondanza also with Coldwell Banker.
Kitchen
- Viking refrigerator and lower freezer
- 5-burner Thermador gas stove
- Bosch dishwasher
- Bosch oven
- All custom built cabinetry includes
- Lazy susan corner cabinet
- Pull-out spice rack
- Roll-top counter-level cabinet with outlet for appliances
- Beautiful hand-picked natural stone countertops
- Bar stool kitchen counter seating with pendant lights
- Under-cabinet lighting
- Tile backsplash
- Tall pantry
Main Level
- Ceramic tiled floor cast to have a wood texture
- Updated powder room with copper vessel sink
- Coat closet
- Built-in bookshelves
- Lutron dimmable LED room lighting
- Lutron dimmable Art lighting
- Large chandelier with two levels of lights designed by Rico Espinet
- 2 sets of French sliding doors to terrace
- Large terra cotta titled terrace with glass hand rails
- Full bedroom suite or office space with incredible views from the soaking / jet tub and recently updated bathroom
- Custom artist designed iron handrails with Walnut grip on stairways
- Remote controlled exterior awnings
- Remote controlled gas fireplace
- Kitchen
Top Floor – Master Suite
- King-sized room
- Large private terra cotta terrace with glass handrails, incredible unobstructed views, and plenty of room for an outdoor hot tub, fire pit or both
- Large walk-through closet / dressing room with custom shelving and lighted vanity
- Recently updated bathroom with dual sinks and vanity
- Separate Jacuzzi tub and shower both with Mediterranean-like views of the Bay
- Remote controlled gas fireplace
- Remote controlled interior electric window shades
- Water efficient Toto toilet
- Lutron dimmable lights with separate art lighting
- Remote controlled ceiling fan
Lower Level
- Large room with many options for use:
- Bedroom
- Multi-media room
- Family room
- Nanny suite
- Accessible via separate exterior entrance and can be closed off from main level via pocket door
- 61-case bespoke wood wine cellar with custom lighting
- Recently updated full bath with shower
- French sliding doors to incredible views and terrace
- Large terra cotta tiled terrace with glass handrails
- Remote controlled interior window shades
- Lutron dimmable lights with separate art lighting
- Laundry Room
Laundry Room
- Samsung washer & dryer
- Laundry folding station
- Sink
- Amazing views
Wine Cellar
- Custom constructed wood wine racks with elegant LED lighting
- Accommodates approximately 61 cases
General
- 3 bedrooms
- 3 1/2 baths
- Stunning views from nearly all rooms
- 3 terra cotta terraces
- French sliding doors from each bedroom to a terra cotta terrace
- Nearly every room has spectacular views
- All dual paned doors and windows.
- Elegant baseboard and crown moldings throughout
- 2 gas fireplaces – both remote controlled.
- Rico Espinet designed chandelier in stairwell
- New dimmable Lutron lighting throughout
- Dimmable Lutron art lighting on each level
- Caesarstone bathroom countertops
- Remote controlled exterior awnings
- Cable TV hookups in each room
- Wireless boost system throughout the home for cell service
- Elegant lighting from the street level to the front door
- All grounds and plantings on an updated drip irrigation system
- A fountain exists near the front door that can be easily re-enabled, all elements are in place
- New recessed, custom flushed ceiling lighting throughout
- Alarm system in place and working, just needs service activation
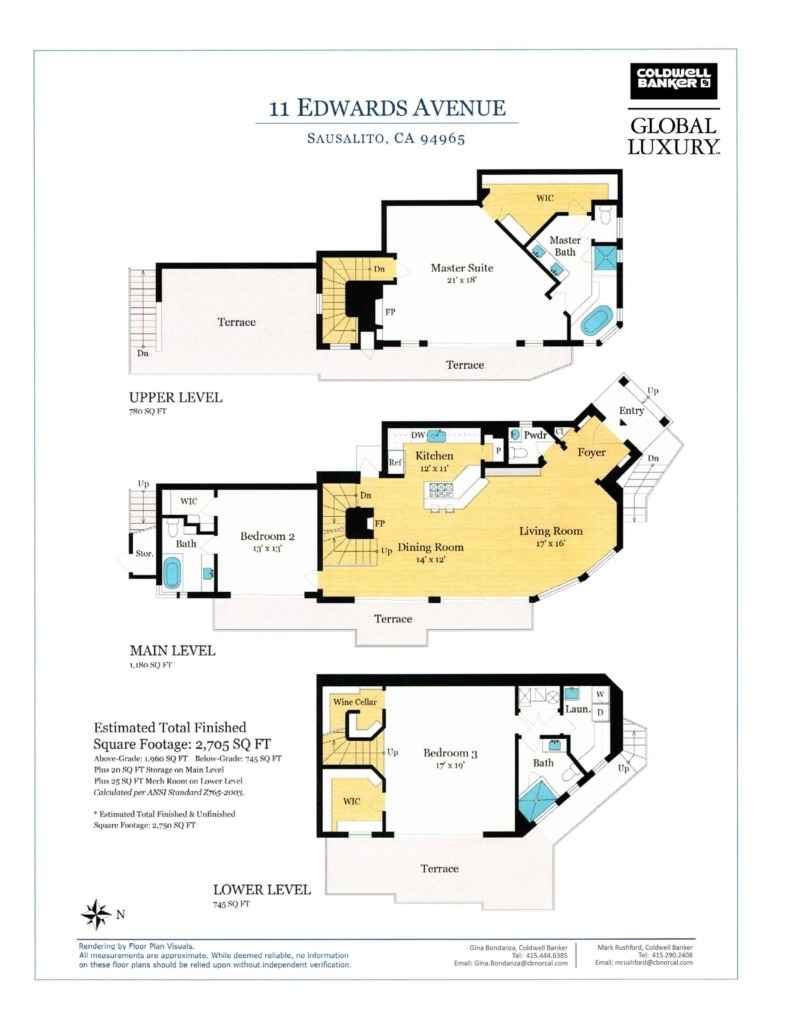

Contact Mark Rushford
415.290.2408
mrushford@gmail.com
